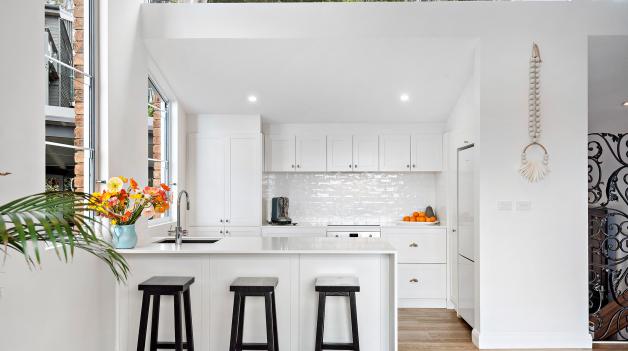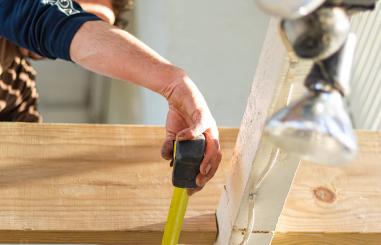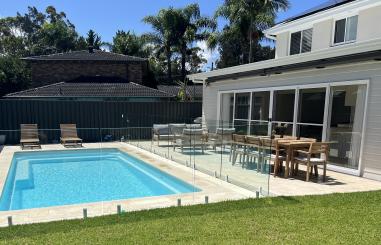When building or renovating your home, one of the most important decisions you'll face is your kitchen layout. The kitchen is the heart of the house—it's where meals are prepared, family and friends gather, and memories are made. Whether you're a master chef or prefer quick and easy meals, getting the kitchen layout right can make all the difference in the functionality and style of your space. In this article, we’ll walk you through the vital kitchen layouts and how to choose the best one for your new home.
Perfect for larger spaces, the U-shaped kitchen provides plenty of counter and storage space. This design features three walls of cabinetry and appliances, forming a "U" shape. It's a favourite for busy families or those who love to entertain because it provides ample bench space for meal prep. You can even add a breakfast bar if one side of the "U" is open to an adjoining room.
Best for: Homes with larger kitchens or open-plan designs, ideal for a spacious, practical cooking area.
The L-shaped layout is a versatile and popular choice, especially in modern Australian homes with open-plan living areas. With cabinetry and appliances along two adjacent walls, the L-shape makes it easy to include a dining or living area within the same space. This layout allows for a good workflow, especially when positioning the fridge, stove, and sink in a triangle formation.
Best for: Smaller to medium spaces, perfect for open-plan living where the kitchen blends seamlessly into the living or dining areas.
Inspired by ship galleys, this kitchen layout consists of two parallel counters with a walkway in between. It’s a highly efficient layout; everything is within arm’s reach, making meal prep a breeze. However, galley kitchens can feel a bit cramped in smaller spaces, so it's essential to ensure there's enough room for multiple people to move freely.
Best for: Narrow or small spaces where efficiency and storage are critical.
A favourite among Australians, the island kitchen is a real show-stopper. The island can serve as a prep area, breakfast bar, or house your sink or cooktop. The island layout often works with other designs, such as U-shaped or L-shaped kitchens, adding functionality and a communal feel. It’s perfect for entertaining, as guests can gather around the island while you cook, chat, and enjoy a drink.
Best for: Larger spaces where the island becomes a focal point and adds a social aspect to the kitchen.
The peninsula might be your go-to option if you’re a fan of the island kitchen but don’t have enough space. It’s essentially a connected island—one that’s attached to the main counter, forming an L or U shape. It offers the same benefits of an island but works well in smaller spaces.
Best for: Smaller or medium-sized kitchens that need the functionality of an island without taking up too much floor space.
A popular choice for modern Aussie homes, open-plan kitchens integrate with the dining and living areas. This creates a seamless flow between cooking, eating, and relaxing, making it ideal for families and entertaining. The layout often incorporates an island or L-shape to provide plenty of workspace and storage.
Best for: Homes with an open-plan living concept, where the kitchen is the hub of activity and social interaction.
Space: How much room do you have to work with? Consider the size and shape of your kitchen space, as this will largely determine which layouts are feasible.
Workflow: The kitchen "work triangle" (fridge, stove, sink) should be easy to navigate. When preparing a meal, no one wants to walk too far between these key areas.
Storage Needs: Some layouts, like U-shaped kitchens, offer more cabinetry and storage, while others might require creative solutions like overhead shelving or pull-out pantries.
Entertaining: If you love hosting, a layout with an island or open-plan design will allow you to socialise while cooking.
Lifestyle: Think about how you use your kitchen. Do you cook big family meals or prefer quick snacks? Your cooking style will influence your layout choice.
Your kitchen is more than just a functional space—it's where life happens. Whether cooking up a storm or simply brewing your morning cuppa, the proper layout can make your kitchen beautiful and practical. So, take the time to consider your needs, lifestyle, and space before deciding on the design that will make your new home truly shine.
When choosing the suitable kitchen layout for your home, choosing the right builder is vital to achieving a design and layout that reflects your vision, lifestyle, and needs. That’s where we come in. Here at Prescom Constructions, we pride ourselves on delivering quality craftsmanship, innovative designs, and a stress-free building experience for all our clients.
Ready to redesign your kitchen or your dream home? Let’s talk. Give us a call at 0415 287 701 or visit our website at www.prescomconstructions.com.au


Prime Costs (PC) and Provisional Sums (PS) are essential terms in construction quotes. Prime Costs cover allowances for materials like fixtures or appliances that haven't been selected yet, offering flexibility but potentially leading to additional costs if more expensive options are chosen. Provisional Sums are estimates for work not fully defined when quoting, like excavation or retaining walls, and may change due to unforeseen circumstances. Understanding the distinction helps homeowners manage budgets and avoid surprises during the building process.
Read more
A pre-handover inspection is crucial when taking possession of a new home to ensure any issues or defects are addressed before the final settlement. Key areas to check include the structural integrity (e.g., walls, floors), fittings and fixtures (e.g., taps, doors, windows), kitchen appliances, bathroom tiles and plumbing, electrical systems, and finishes like paintwork and flooring. By thoroughly inspecting these aspects, homeowners can prevent costly repairs later and ensure a smooth transition into their new home.
Read more
In recent years, a new trend has emerged in the world of residential homes known as the Australian Hamptons style. This unique architectural and interior design style combines elements of traditional Hamptons style with a distinctive Australian twist, resulting in homes that are both elegant and relaxed. Often referred to as Aussie Hamptons, these homes have gained popularity for their timeless appeal and seamless integration with the beachy Australian lifestyle.
Read more