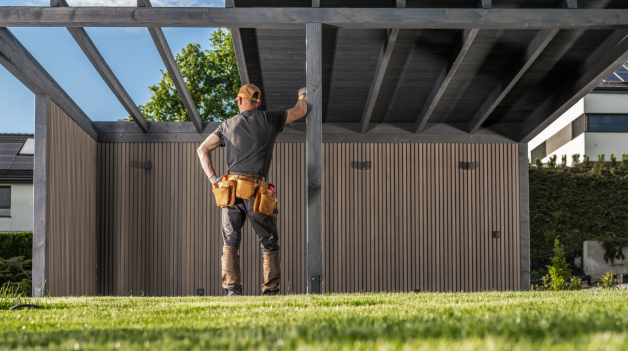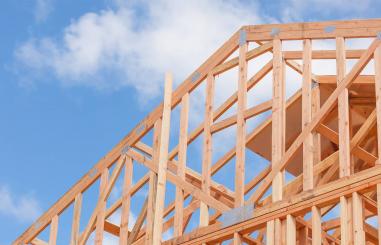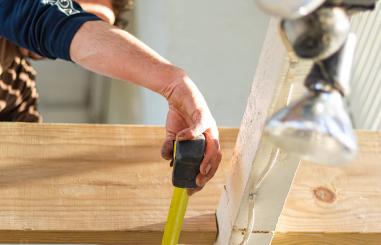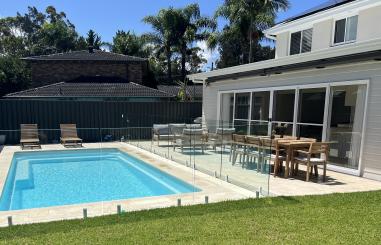So, you’re thinking of building a home in 2026. Exciting stuff, dust, sketches, and maybe a little chaos ahead (but we promise it’s the fun kind). At Presom Constructions, we’ve been working with sub-trades, clients, future clients and everyone in between to help turn visions into walls and roofs. This blog sets out a gentle, professional roadmap, with a splash of humour, to help you stay on track through planning, budgeting, and design. Why start now? Because the sooner the prep, the fewer the surprises (and yes, fewer mid-build “why didn’t we think of that” moments).
First, pick your site, check the zoning, talk to the local council, and certify that the land is ready for construction. In NSW, for instance, building work must comply with the National Construction Code (NCC) and related state regulations.
Then: team up with your builder, sub-trades, and design professionals (architect, engineer… yes, the coffee meetings count). Set your goals: how many bedrooms, how the sunlight comes in, energy efficiency, and future resale value. Get your timelines: procurement, groundwork, shell, interiors.
Tip: involve your sub-trades early (plumbers, electricians, tilers) so their lead time doesn’t surprise you later. At Presom, we believe “planning is the silent hero of smooth builds.”
Now the numbers. Allocate your budget across the following major buckets: land/site works, structure/shell, services (plumbing/electric/air-conditioning), finishes, landscaping, and contingency (we like at least 10%). Don’t forget regulatory costs: approvals, certifiers, maybe unexpected site conditions.
In NSW, the legal framework supports builders and clients, e.g., contractors must hold a licence under the Home Building Act 1989 (NSW) if the work exceeds $5,000. That means you’re working with professionals, not fly-by-night crews.
Fun fact: A budget without a contingency is like a hammer without a handle; you might get struck, but it won’t feel good. So, include that buffer. At Presom, our quote reads, “What if the wind changes?” (figuratively).
Design isn’t just about pretty finishes (though we love those). It’s about functionality, durability and long-term value. Consider things like orientation (to maximise natural light), material choice (easy maintenance, please), flexible spaces (kids grow, needs change), and sustainability (hello, energy-efficient home!).
Also, keep sub-trades in mind: specifying too exotic a tile may delight you no, but frustrate your tile-layer later. A simple, well-detailed build tends to finish on time and on budget.
At Presom, we like to remind clients: “Great design doesn’t just look good – it works well too.” And yes, your guests may ooh and aah, but your cleaner will thank you.
Here’s a twist: did you know the NCC (National Construction Code) is the uniform set of provisions across Australia for building safety, structural design, fire safety, and sustainability?
And in New South Wales, the regulatory regime has evolved, with legislation such as the Design and Building Practitioners Act 2020, which imposes obligations on design professionals and builders.
Here’s a historic fun fact: back in the day, home builds could wrap up without much fuss. Now, with all the sustainable design, code compliance and smart-home features, preparing for a build can feel like planning a small expedition. Good news: that means better quality and higher value for you.
“Your 2026 home isn’t just bricks and mortar: it’s your future unfolding. Plan it. Budget it. Design it. Live it.” - Prescom
Ready to make your 2026 home build a success story rather than a saga? Contact Presom Constructions today – let’s talk planning, budgeting and design with clarity, confidence and maybe just a little bit of fun. Your dream home deserves no less.


Prime Costs (PC) and Provisional Sums (PS) are essential terms in construction quotes. Prime Costs cover allowances for materials like fixtures or appliances that haven't been selected yet, offering flexibility but potentially leading to additional costs if more expensive options are chosen. Provisional Sums are estimates for work not fully defined when quoting, like excavation or retaining walls, and may change due to unforeseen circumstances. Understanding the distinction helps homeowners manage budgets and avoid surprises during the building process.
Read more
A pre-handover inspection is crucial when taking possession of a new home to ensure any issues or defects are addressed before the final settlement. Key areas to check include the structural integrity (e.g., walls, floors), fittings and fixtures (e.g., taps, doors, windows), kitchen appliances, bathroom tiles and plumbing, electrical systems, and finishes like paintwork and flooring. By thoroughly inspecting these aspects, homeowners can prevent costly repairs later and ensure a smooth transition into their new home.
Read more
In recent years, a new trend has emerged in the world of residential homes known as the Australian Hamptons style. This unique architectural and interior design style combines elements of traditional Hamptons style with a distinctive Australian twist, resulting in homes that are both elegant and relaxed. Often referred to as Aussie Hamptons, these homes have gained popularity for their timeless appeal and seamless integration with the beachy Australian lifestyle.
Read more