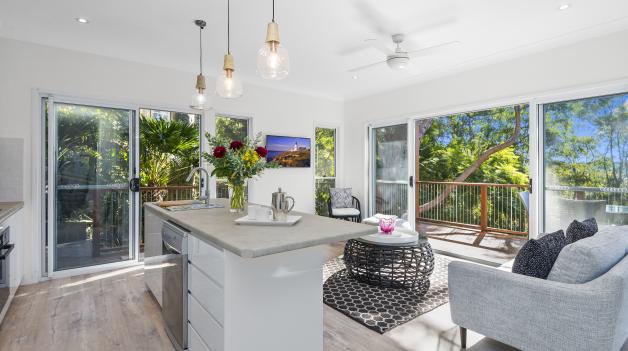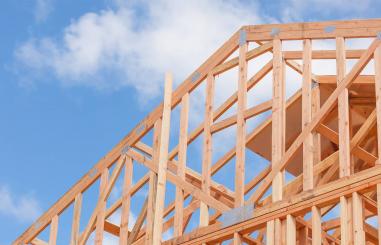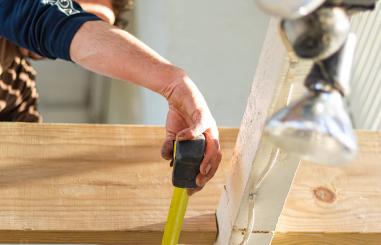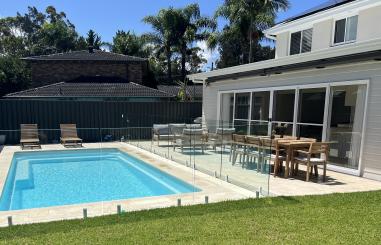When it comes to designing or renovating a home, one of the most important decisions you'll face is how to structure your living spaces. Do you embrace the open-plan lifestyle or lean into more defined, traditional layouts? At Prescom Constructions, we believe there's no one-size-fits-all answer—just the solution that best suits you.
Over the past two decades, open-plan layouts have become a go-to for modern Australian homes. Removing walls between the kitchen, dining, and lounge creates a sense of space, allows for natural light to flow freely, and makes entertaining a breeze.
Benefits of open-plan living:
Seamless integration of indoor spaces
Better flow for families and entertaining
Improved natural light and ventilation
Enhanced feeling of spaciousness
Many of our clients love the openness and versatility this design offers. It’s perfect for growing families who want to keep an eye on the kids while cooking, or for those who enjoy hosting friends and family.
That said, not everyone is sold on the open-plan trend and for good reason. Defined rooms offer structure, privacy, and often a sense of calm that’s hard to replicate in open spaces.
Benefits of defined spaces:
Better noise control
More opportunities for personalisation and styling
Greater privacy and separation of activities
Improved energy efficiency (especially in heating and cooling)
For example, a separate home office or a formal lounge area can be a game-changer for remote workers or families with teenagers needing quiet study zones.
At Prescom Constructions, we start every project by listening. Whether you love the airy feel of open-plan living or want distinct zones for different needs, we work closely with you to create a design that reflects your lifestyle, values, and long-term vision.
Sometimes, a hybrid approach works best an open-plan core with a few separate rooms for added flexibility and comfort.
Let’s Design Your Dream Home
Choosing between open-plan and defined spaces is more than just a floor plan decision. it's about how you want to live. Our experienced team is here to help you weigh the pros and cons and guide you toward a layout that works for your family now and into the future.


Prime Costs (PC) and Provisional Sums (PS) are essential terms in construction quotes. Prime Costs cover allowances for materials like fixtures or appliances that haven't been selected yet, offering flexibility but potentially leading to additional costs if more expensive options are chosen. Provisional Sums are estimates for work not fully defined when quoting, like excavation or retaining walls, and may change due to unforeseen circumstances. Understanding the distinction helps homeowners manage budgets and avoid surprises during the building process.
Read more
A pre-handover inspection is crucial when taking possession of a new home to ensure any issues or defects are addressed before the final settlement. Key areas to check include the structural integrity (e.g., walls, floors), fittings and fixtures (e.g., taps, doors, windows), kitchen appliances, bathroom tiles and plumbing, electrical systems, and finishes like paintwork and flooring. By thoroughly inspecting these aspects, homeowners can prevent costly repairs later and ensure a smooth transition into their new home.
Read more
In recent years, a new trend has emerged in the world of residential homes known as the Australian Hamptons style. This unique architectural and interior design style combines elements of traditional Hamptons style with a distinctive Australian twist, resulting in homes that are both elegant and relaxed. Often referred to as Aussie Hamptons, these homes have gained popularity for their timeless appeal and seamless integration with the beachy Australian lifestyle.
Read more