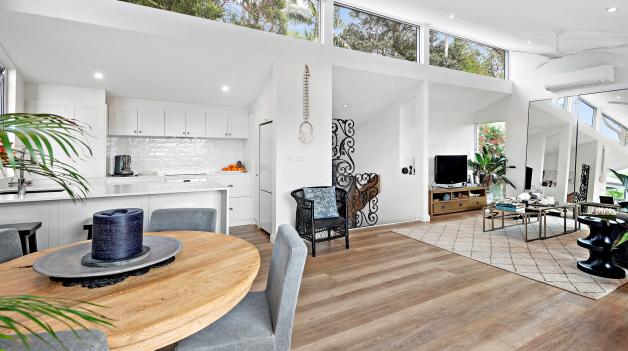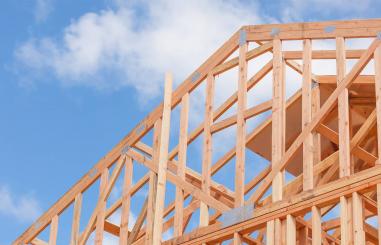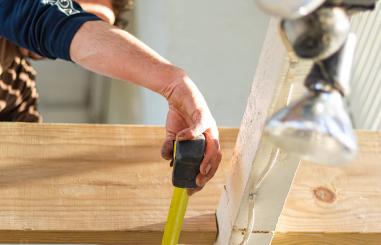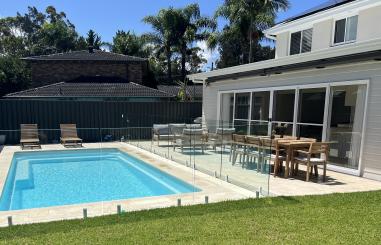In recent years, open-concept homes have taken the Australian housing scene by storm. Whether you're building a new home or renovating your current space, the open-concept design is becoming the go-to option for many Aussie homeowners. But why is this style so popular? Let’s take a closer look at the benefits of open-concept homes and why they might be the perfect fit for your lifestyle.
1. Maximises Natural Light
One of the standout benefits of open-concept homes is the way they flood your living spaces with natural light. With fewer walls and barriers, sunlight from your windows can spread throughout the home, creating a bright, airy atmosphere. This is especially important in Australia, where we get plenty of sunshine – why not make the most of it?
Natural light not only makes your home feel more welcoming, but it can also save you a few bucks on your energy bill. With more light pouring into your home, you'll rely less on artificial lighting during the day, keeping those electricity costs down.
2. Makes Your Home Feel Bigger
Aussies love space, and an open-concept design can make even smaller homes feel more spacious. By removing interior walls and creating a flowing layout, your home will feel larger and less cluttered. This can be a real game-changer, especially if you’re living in an urban area where space is limited.
Instead of having separate rooms for your kitchen, dining, and living areas, an open floor plan brings everything together. This creates a continuous flow, giving you that wide-open feeling that Aussies crave. Plus, you’ll never feel boxed in, even in a smaller home.
3. Encourages Social Living
Australians are known for their love of entertaining and spending time with family and mates. Open-concept homes are perfect for this, as they allow you to chat with your guests while preparing food, without being tucked away in a separate room. Whether it’s a family barbecue, a dinner party, or just a lazy weekend lunch, open living spaces make hosting a breeze.
This design also allows for better family interaction. Parents can keep an eye on the kids while cooking or doing other chores, and the whole family can share the same space without feeling disconnected from each other.
4. Flexibility in Design
Open-concept homes give you a lot of flexibility when it comes to how you use your space. Without walls dividing each room, you can easily rearrange furniture, create different zones for various activities, or even change the purpose of the space altogether. Want a bigger dining area for Christmas dinner? No worries. Need a larger play space for the kids on the weekend? You can quickly adjust your layout.
This flexibility also allows you to get creative with your interior design. You can play around with different furniture arrangements, decor styles, and even colour schemes to suit your tastes. An open floor plan gives you the freedom to express yourself in a way that a traditional layout doesn’t.
5. Increases Property Value
Let’s face it, when it comes to property in Australia, location and design can significantly impact the value of your home. Open-concept homes are highly sought after by buyers, and having this layout can increase your property’s appeal when it comes time to sell. Many homebuyers are attracted to the idea of spacious, flowing living areas, and having an open-concept design can make your home stand out in a competitive market.
If you're renovating with the intention of selling in the future, an open-concept design could be a smart investment, giving you the edge in Australia’s ever-evolving property landscape.
6. Better for Ventilation
Australia's climate can be a bit unpredictable – scorching in summer, cooler in winter – so ventilation is key. Open-concept homes improve airflow throughout the house, helping keep the temperature comfortable year-round. With fewer walls to block the breeze, air can circulate more freely, making the space feel cooler in summer without relying too heavily on air conditioning.
In winter, open spaces allow heat from your fireplace or heating system to reach every corner of your home more easily. This means fewer cold spots and a cosier overall feel.
7. A Modern and Timeless Design
There’s something inherently modern about open-concept homes, but at the same time, they offer a timeless appeal. The clean lines, open spaces, and functional design align perfectly with the minimalist and uncluttered aesthetic that’s popular in Australia right now. However, because the concept is based on simple, practical living, it’s a design choice that will age well, making it an investment not just for today, but for the future too.
Final Thoughts
Open-concept homes are more than just a trend – they reflect a shift in how we want to live in our homes. It’s about creating a space that’s practical, social, and filled with light. Whether you’re designing your dream home from scratch or looking to revamp your current living space, going for an open-concept layout could be just the change you need. It’s all about living large, even if your square footage isn’t huge.
When it comes to building the perfect open-concept home, choosing the right builder is key to achieving a design that reflects your vision, lifestyle, and needs. That’s where we come in. Here at Prescom Constructions, we pride ourselves on delivering quality craftsmanship, innovative designs, and a stress-free building experience.
Ready to build your dream home? Let’s talk. Give us a call at 0415 287 701 or visit our website at www.prescomconstructions.com.au


Prime Costs (PC) and Provisional Sums (PS) are essential terms in construction quotes. Prime Costs cover allowances for materials like fixtures or appliances that haven't been selected yet, offering flexibility but potentially leading to additional costs if more expensive options are chosen. Provisional Sums are estimates for work not fully defined when quoting, like excavation or retaining walls, and may change due to unforeseen circumstances. Understanding the distinction helps homeowners manage budgets and avoid surprises during the building process.
Read more
A pre-handover inspection is crucial when taking possession of a new home to ensure any issues or defects are addressed before the final settlement. Key areas to check include the structural integrity (e.g., walls, floors), fittings and fixtures (e.g., taps, doors, windows), kitchen appliances, bathroom tiles and plumbing, electrical systems, and finishes like paintwork and flooring. By thoroughly inspecting these aspects, homeowners can prevent costly repairs later and ensure a smooth transition into their new home.
Read more
In recent years, a new trend has emerged in the world of residential homes known as the Australian Hamptons style. This unique architectural and interior design style combines elements of traditional Hamptons style with a distinctive Australian twist, resulting in homes that are both elegant and relaxed. Often referred to as Aussie Hamptons, these homes have gained popularity for their timeless appeal and seamless integration with the beachy Australian lifestyle.
Read more