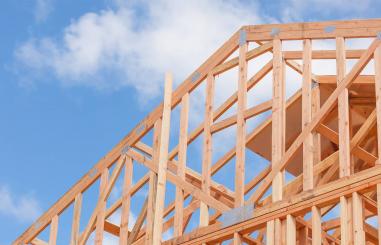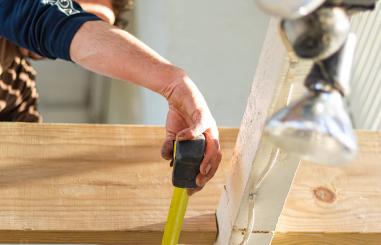Building your dream home can be one of life's most rewarding and exciting experiences. However, it can also be a complex process that requires careful planning, attention to detail, and a solid understanding of Australian building regulations. To help you navigate this journey, we’ve compiled a step-by-step guide that will walk you through each stage of the process.
Before diving into construction, having a clear vision of your dream home is essential. Ask yourself:
What type of home do you want? Modern, traditional, eco-friendly?
How many bedrooms and bathrooms do you need?
What are the essential lifestyle factors (e.g., outdoor space, home office, or entertainment areas)?
Once you’ve defined your vision, it’s time to set a realistic budget. Consider factors such as:
The cost of land
Construction materials and labor
Fees for architects, engineers, and surveyors
Local council approval fees
Contingency funds for unforeseen expenses
Australia is a diverse country with many different suburbs, each offering its unique vibe. Some things to consider when choosing the location include:
Proximity to work, schools, and amenities
The overall feel of the neighbourhood (family-friendly, urban, etc.)
Accessibility to public transport or significant roadways
Future developments that could impact the value of the area
Once you’ve narrowed your options, you can start looking for land or a plot to build on.
Working with an experienced architect or building designer is crucial to realising your dream. This is where you can:
Finalise your home’s layout and style
Choose building materials and finishes
Plan the landscaping and outdoor areas
Ensure that your design complies with local building regulations and zoning laws. In Sydney, the New South Wales Planning Portal provides information on development guidelines. You must submit your building plans to the local council for approval, which leads us to the next step.
In Sydney, specifically, building a home requires a series of permits and approvals:
Development Application (DA): A DA is required for most types of construction. This process involves submitting detailed plans to your local council to ensure your home complies with environmental, heritage, and zoning regulations.
Construction Certificate (CC): Once your DA is approved, you will need a CC before beginning construction. This certificate ensures that your plans comply with Australia’s National Construction Code and other safety standards.
Your architect or builder can assist you with submitting these documents and navigating the approval process.
Choosing the right builder is one of the most critical decisions in your home-building journey. Look for licensed builders with strong reputations, experience in your preferred construction style, and a clear understanding of Sydney’s building codes.
You may also need to hire additional professionals, such as:
Structural Engineers: To ensure the structural integrity of your home
Surveyors: To measure and map the land and boundaries
Interior Designers: To help with interior layouts, finishes, and decor
Obtain multiple quotes and check references to ensure you choose the best team for the job.
Construction can begin with approvals in place and a reliable team of professionals hired. Typically, the building process includes several key phases:
Site Preparation: Clearing the land and preparing it for construction.
Foundation and Framing: Laying the foundation and building the house's structural frame.
Roofing and Exterior: Installing the roof and exterior walls makes the home weather-tight.
Plumbing, Electrical, and HVAC: Installing essential utilities like plumbing, electricity, and heating/cooling systems.
Interior Work: Completing drywall, insulation, flooring, and other finishes.
Final Touches: Adding final finishes like paint, cabinetry, lighting fixtures, and landscaping.
Regular site visits and meetings with your builder will help ensure everything is on track and progressing according to plan.
Various inspections will be conducted throughout the construction process to ensure the work meets local building codes and safety standards. Some inspections include:
Foundation and footings
Framing and structural integrity
Electrical and plumbing installations
Final inspection once the home is completed
Your builder should schedule these inspections, and any issues identified must be rectified before moving forward.
Once construction is complete and all inspections have passed, the builder will hand over the keys to your new home. At this stage, you should conduct a thorough final walkthrough to check that everything is in order:
Are all the finishes and fixtures as per the contract?
Are there any minor repairs or touch-ups needed?
Are all systems (e.g., heating, cooling, plumbing)?
Any issues identified during the walkthrough should be addressed before signing off on the project.
After a long and rewarding process, you are finally ready to move into your dream home! Take time settling in and personalising the space further to suit your lifestyle. Whether adding garden features or customising your interiors, this is your opportunity to make the house your own.
Stay Organised: Keep all contracts, receipts, and documentation in one place.
Be Prepared for Delays: Building a home can take several months, and delays can happen due to weather or supply chain issues.
Stay Flexible: Adjustments might be needed due to unforeseen circumstances or evolving preferences.
Maintain Communication: Regularly check in with your builder and other professionals to ensure everything runs smoothly.
Building your dream home is a detailed and exciting process that requires careful planning, the right team, and a good understanding of local regulations. Following this step-by-step guide, you can streamline the process and enjoy the rewarding experience of creating a home that perfectly fits your vision and lifestyle.
However, when it comes to making that dream a reality, you need to hire the right people for the job, and that’s where Prescom Construction comes in. Building your dream home or property is a significant investment, and you deserve a builder who shares your vision and commitment to quality. Prescom Constructions offers the expertise, transparency, and craftsmanship needed to make your construction project a success.


Prime Costs (PC) and Provisional Sums (PS) are essential terms in construction quotes. Prime Costs cover allowances for materials like fixtures or appliances that haven't been selected yet, offering flexibility but potentially leading to additional costs if more expensive options are chosen. Provisional Sums are estimates for work not fully defined when quoting, like excavation or retaining walls, and may change due to unforeseen circumstances. Understanding the distinction helps homeowners manage budgets and avoid surprises during the building process.
Read more
A pre-handover inspection is crucial when taking possession of a new home to ensure any issues or defects are addressed before the final settlement. Key areas to check include the structural integrity (e.g., walls, floors), fittings and fixtures (e.g., taps, doors, windows), kitchen appliances, bathroom tiles and plumbing, electrical systems, and finishes like paintwork and flooring. By thoroughly inspecting these aspects, homeowners can prevent costly repairs later and ensure a smooth transition into their new home.
Read more
In recent years, a new trend has emerged in the world of residential homes known as the Australian Hamptons style. This unique architectural and interior design style combines elements of traditional Hamptons style with a distinctive Australian twist, resulting in homes that are both elegant and relaxed. Often referred to as Aussie Hamptons, these homes have gained popularity for their timeless appeal and seamless integration with the beachy Australian lifestyle.
Read more