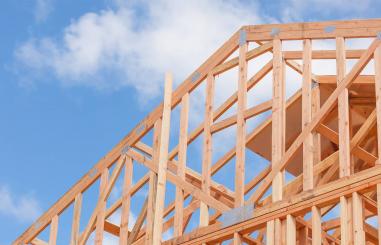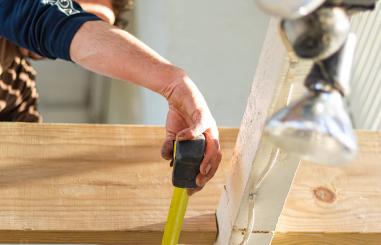At Prescom Constructions, we know that building a new home or undertaking a major renovation is a big milestone. It’s not just about bricks and mortar — it’s about bringing your vision to life. One of the most common questions we get from clients is: “How long will it take?”
While every project is unique, understanding the construction timeline helps set clear expectations and keeps things running smoothly. Here’s a breakdown of what you can expect at each stage — from the initial idea to the final handover.
This is where it all begins. You may already have a vision, or just a rough idea — either way, we work closely with you and your designer or architect to map out what you want and what’s possible on your block.
During this stage, we:
Discuss your goals, budget and timeline
Assess the site (soil testing, slope, access)
Work through initial sketches or plans
Recommend design improvements for buildability and value
This is also a great time to start thinking about finishes, fixtures and inclusions to avoid delays later down the track.
Once the design is finalised, we handle the all-important task of securing approvals. This includes:
Council permits
Planning approvals (if required)
Engineering and energy reports
Insurance and Home Building Compensation cover
While this part can be a bit admin-heavy, rest assured we’ll guide you through it and keep you updated at every step.
Before we roll up our sleeves, we’ll finalise the contract, confirm your selections and lock in your start date. Then we’re on-site to:
Set up temporary fencing and access
Clear and level the block
Mark out the build footprint
This short phase sets the groundwork for a safe, efficient build.
This is the exciting bit — watching your home take shape. The construction stage includes:
Slab & Frame: Foundations go in first, followed by wall frames and roof trusses. It starts to feel real!
Enclosed Stage: Roofing, windows and external cladding go on, protecting your home from the weather.
Rough-Ins & Fit-Outs: Plumbing and electrical rough-ins are installed, followed by plastering, cabinetry, tiling and paintwork.
Final Fix & Detailing: Lights, switches, taps, door handles, mirrors and all the finishing touches are added.
We’ll schedule site walk-throughs with you during key stages, so you can see the progress and ask any questions.
Before we hand over the keys, we’ll walk through the build with you and complete a final inspection to make sure everything’s spot on. We’ll also provide:
Compliance certificates
Warranties and manuals
Maintenance guidelines
Then it’s time to celebrate — your home is ready!
We’re all about transparency, communication and quality workmanship. Our experienced team is here to make your building journey simple, stress-free and even enjoyable.
Have questions about your upcoming build or want to chat through your ideas? Reach out to the team at Prescom Constructions today — we’re here to help you build with confidence.


Prime Costs (PC) and Provisional Sums (PS) are essential terms in construction quotes. Prime Costs cover allowances for materials like fixtures or appliances that haven't been selected yet, offering flexibility but potentially leading to additional costs if more expensive options are chosen. Provisional Sums are estimates for work not fully defined when quoting, like excavation or retaining walls, and may change due to unforeseen circumstances. Understanding the distinction helps homeowners manage budgets and avoid surprises during the building process.
Read more
A pre-handover inspection is crucial when taking possession of a new home to ensure any issues or defects are addressed before the final settlement. Key areas to check include the structural integrity (e.g., walls, floors), fittings and fixtures (e.g., taps, doors, windows), kitchen appliances, bathroom tiles and plumbing, electrical systems, and finishes like paintwork and flooring. By thoroughly inspecting these aspects, homeowners can prevent costly repairs later and ensure a smooth transition into their new home.
Read more
In recent years, a new trend has emerged in the world of residential homes known as the Australian Hamptons style. This unique architectural and interior design style combines elements of traditional Hamptons style with a distinctive Australian twist, resulting in homes that are both elegant and relaxed. Often referred to as Aussie Hamptons, these homes have gained popularity for their timeless appeal and seamless integration with the beachy Australian lifestyle.
Read more