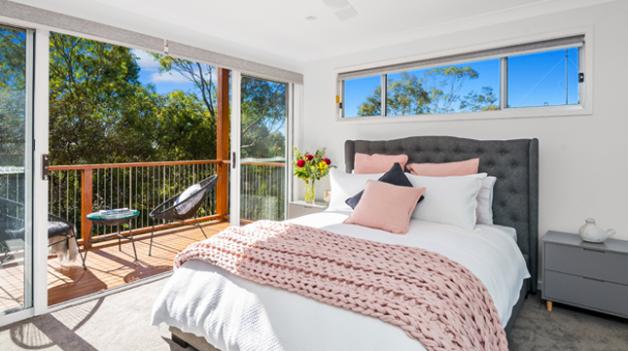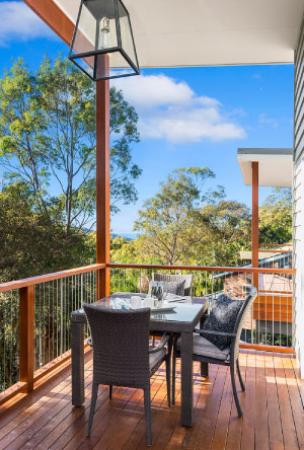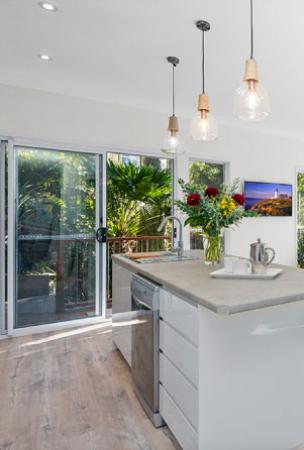It is designed to sit high on the block, well above the roadside amongst the trees. The shape of the house is designed to utilise the surrounding trees and embrace the landscaping and native gardens. It is built at ground level in the back corner and 6m off the ground at the front corner, enhancing the treehouse feel on the entertaining side of the dwelling. Access to the property is built around the natural landscape so as to minimise impact on the existing vegetation.
The external cladding is predominately James Hardie Scyon Stria with a section of Mini-orb in the centre void. The modern vertical stainless steel wire for the balustrade compliments the merbau decking and solid merbau posts. The style of the house is aimed at beachside living with a hint of nature



We’re a friendly little team and we’d love to help. Grab the phone and give us a call on 0415 287 701, or send us an email.