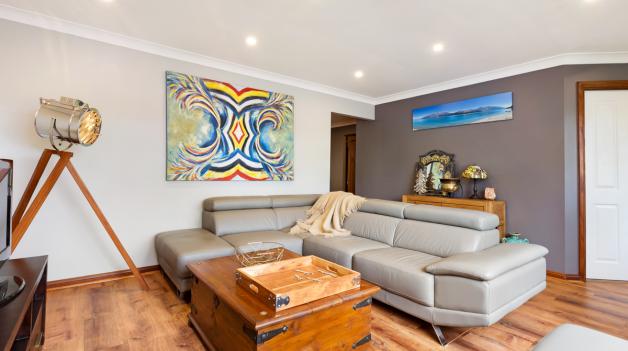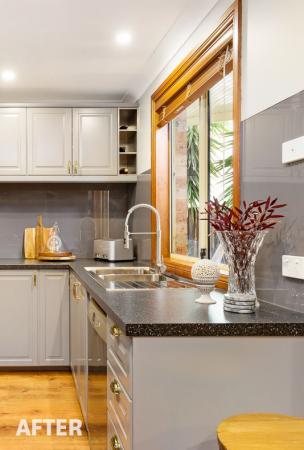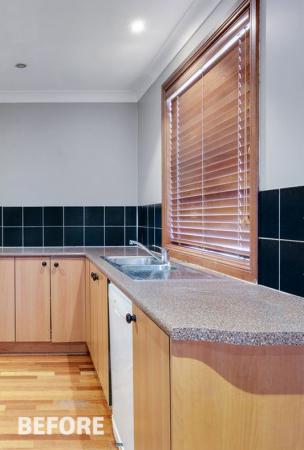The kitchen was replaced with a modern homestead-based kitchen with a glass splash back and stainless appliances. Adding additional top cupboards gave this small kitchen the extra space it needed and also allowed a range hood to be installed. The bathroom was converted into a more practical space by adding a double vanity and a larger bathtub to make room for the growing family. The laundry was converted from a dated laundry trough into a modern workable area with additional cupboard space. We replaced timber flooring in all main living areas and carpets in all bedrooms.



We’re a friendly little team and we’d love to help. Grab the phone and give us a call on 0415 287 701, or send us an email.