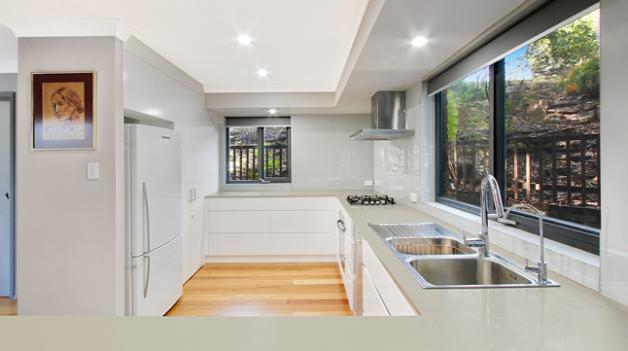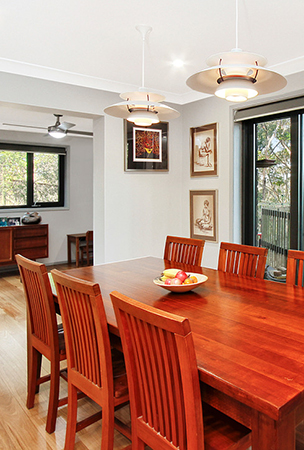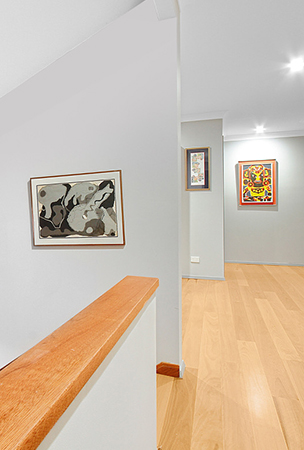Downstairs which was originally a maze of rooms was opened up to create a light filled open plan, eliminating a lot of the segregation of different areas of the house. By relocating some of the key areas we were able to utilise the natural light into the more commonly used areas.
Converting an old unused formal dining to a guest bedroom with its own ensuite, that we created in a void under the garage floor added a much needed area for family to stay when visiting.
The kitchen is completely custom designed to suit in with the existing services of the home. The white colour helps boost the natural light in an area that is constantly in shade by the giant trees that surround the property.
Two bathrooms and a water closet were completely renovated re-establishing a suitable waterproofing that had clearly failed over the years. One new bathroom was added to the home in addition to the existing bathroom and ensuite.
Windows and doors around the property were replaced with new BAL 40+ fire doors as the standards had changed since the dwelling was first built.
A freestanding fireplace was installed on a slate hearth with a tallowwood trim, creating a flawless feel in the living area.



We’re a friendly little team and we’d love to help. Grab the phone and give us a call on 0415 287 701, or send us an email.